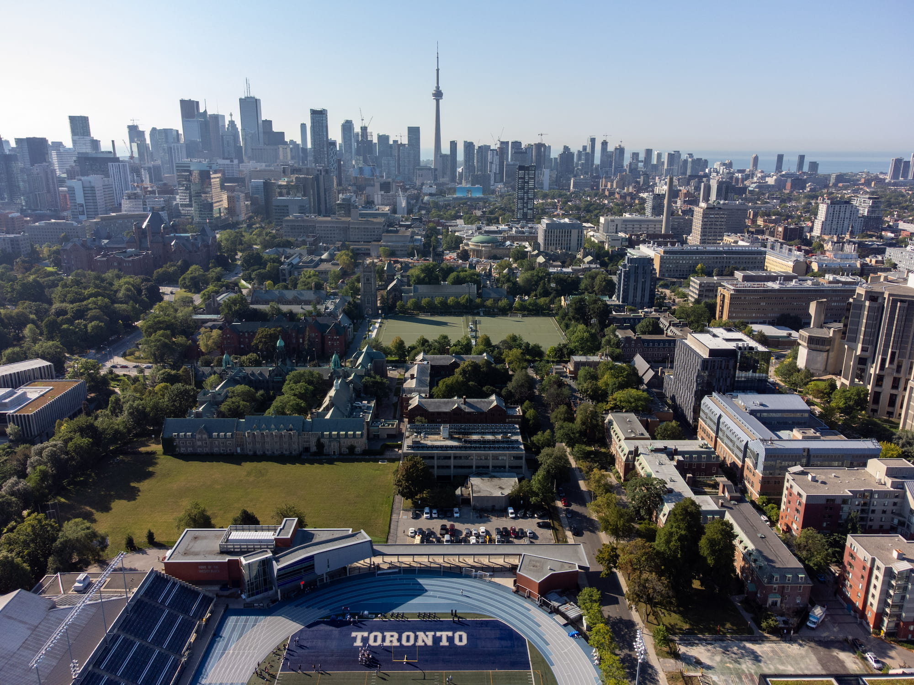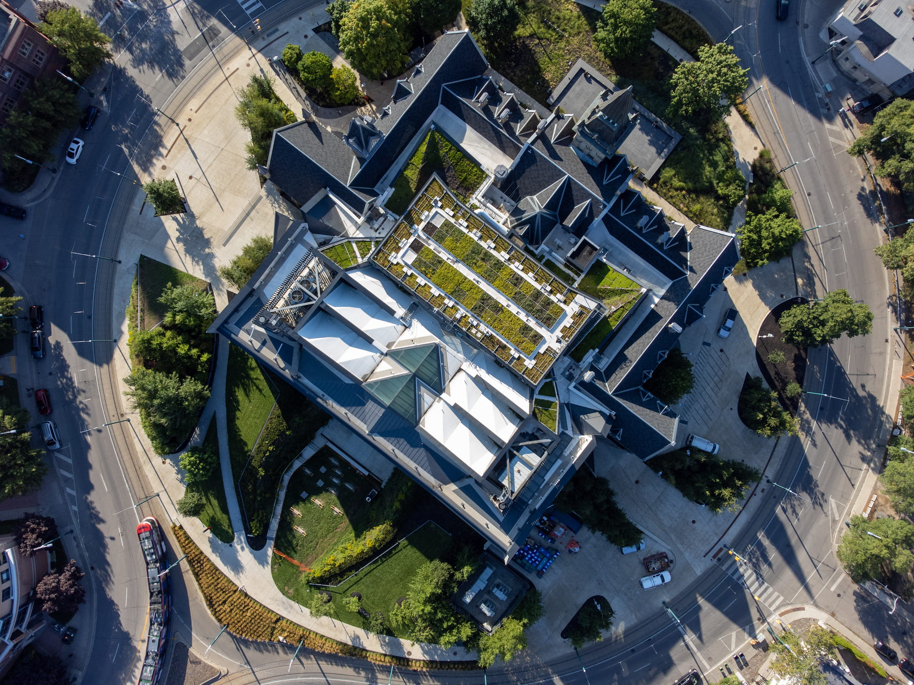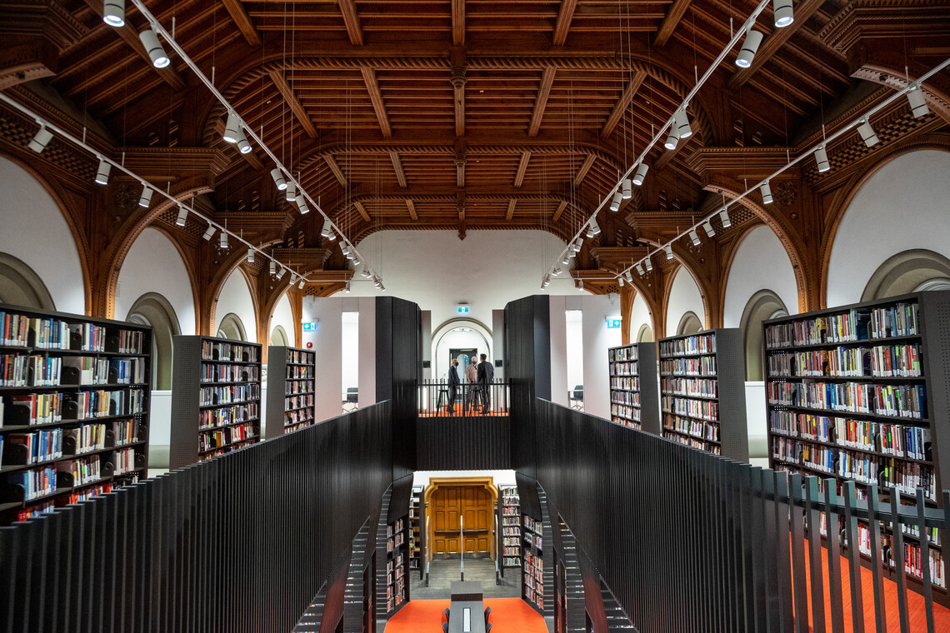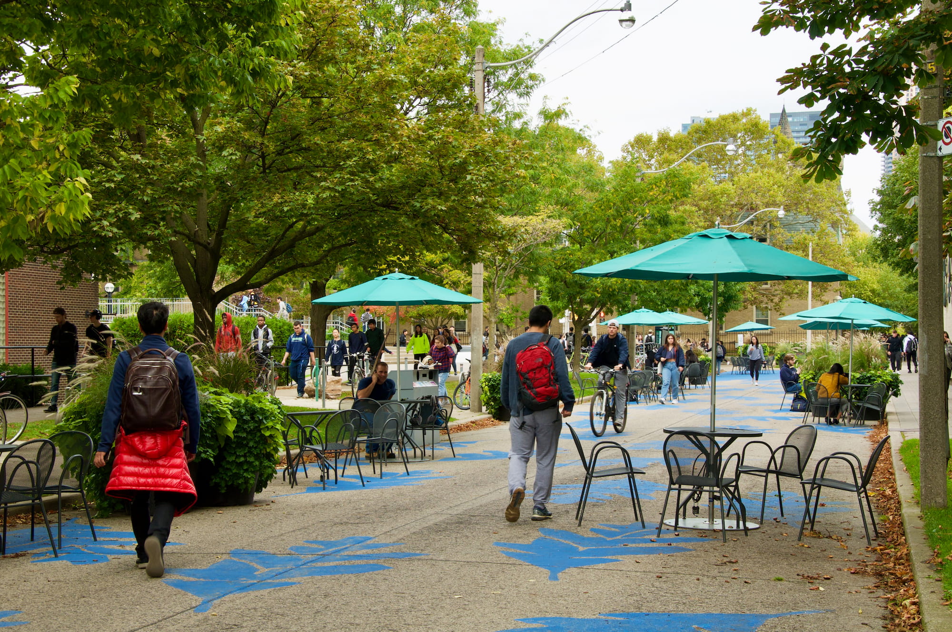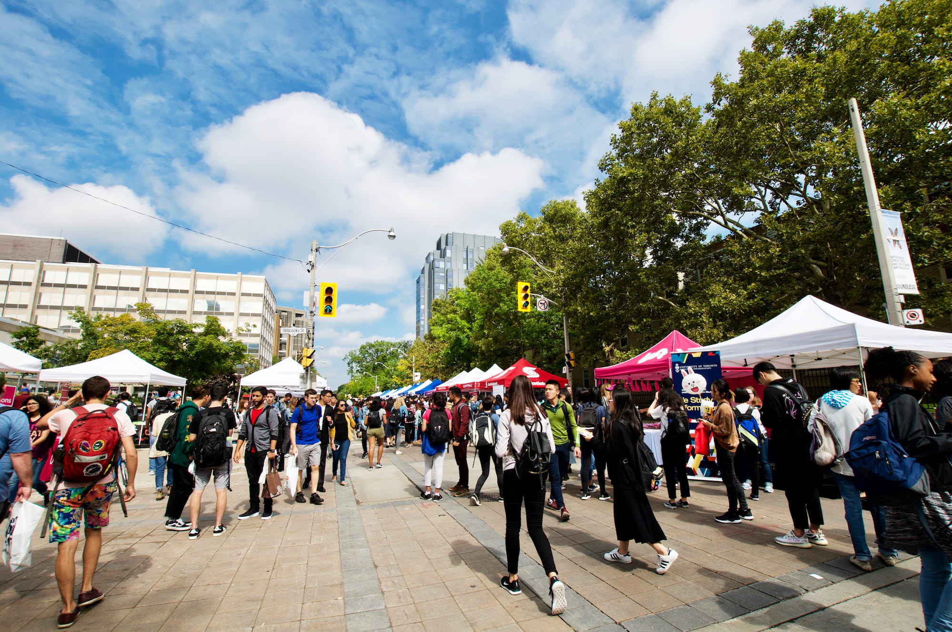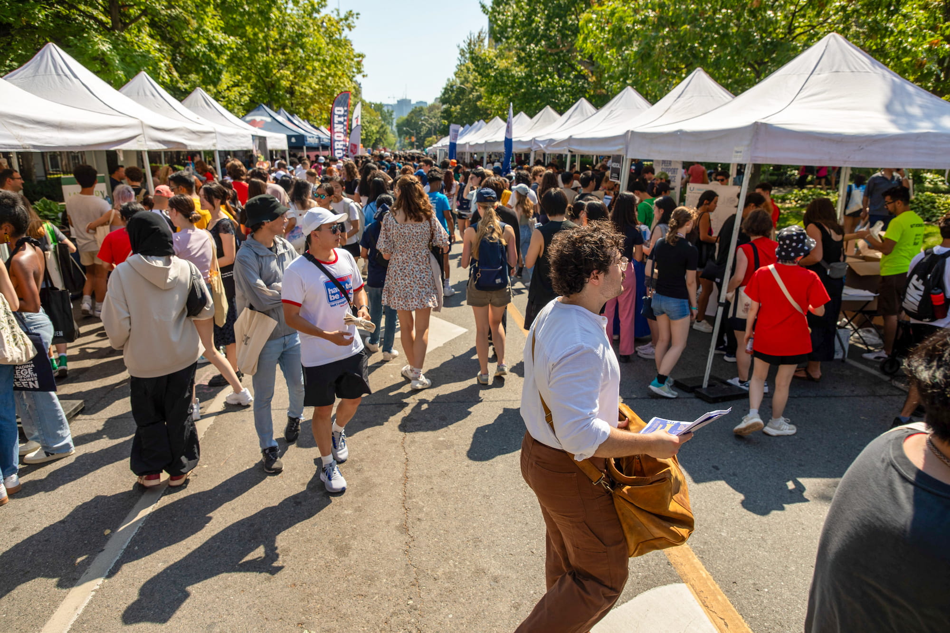We are looking ahead to the future of the University of Toronto St. George (UTSG) Campus! We will be reflecting on where we’ve been, where we are, and using that information to guide us where we’d like to go.
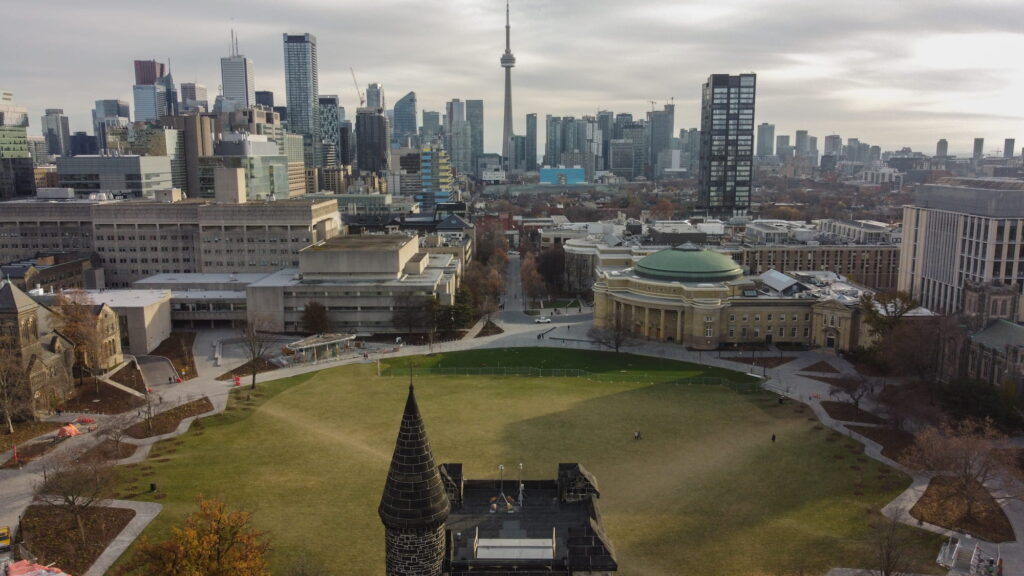
We’ve come a long way. With a nearly 200-year history of growth and evolution, the University of Toronto St. George Campus maintains:
- 55.8hectares of land
- 182buildings
- 1,500,000m2of building floor space
We take pride in our important role as a place where people study, gather, learn, and connect in the heart of downtown Toronto.
The new UTSG Campus Plan will set the foundation and guide our campus growth and key improvements towards 2040 and beyond.
A New Vision for the UofT St. George Campus Plan
The 2040 St. George Campus Plan leverages design excellence of its campus through the built form and the public realm as a catalyst for positive change to empower students, foster community, champion urban stewardship, and lead in sustainability.
The UTSG Campus Plan will be a three-part document:
Part 1, The Campus will provide an overview of the St. George Campus, identifying opportunities and challenges, as well as establishing Guiding Priorities & Driving Values to inform the development of the Built Form and the Public Realm Plans.
Part 2, The Built Form will provide an overview of past and current projects, built form guidance, and highlight identified sites for future opportunities and flexible campus development.
Part 3, The Public Realm will provide a forward-looking vision for the public realm, along with design visioning and guidelines, and preliminary conceptual demonstrations. This includes a catalogue of future opportunity sites and pilot projects.
The renewed UTSG Campus Plan 2040 will replace the 2011 St. George Campus Master Plan and further support the urban design direction identified in the 2023 University of Toronto St. George Secondary Plan.
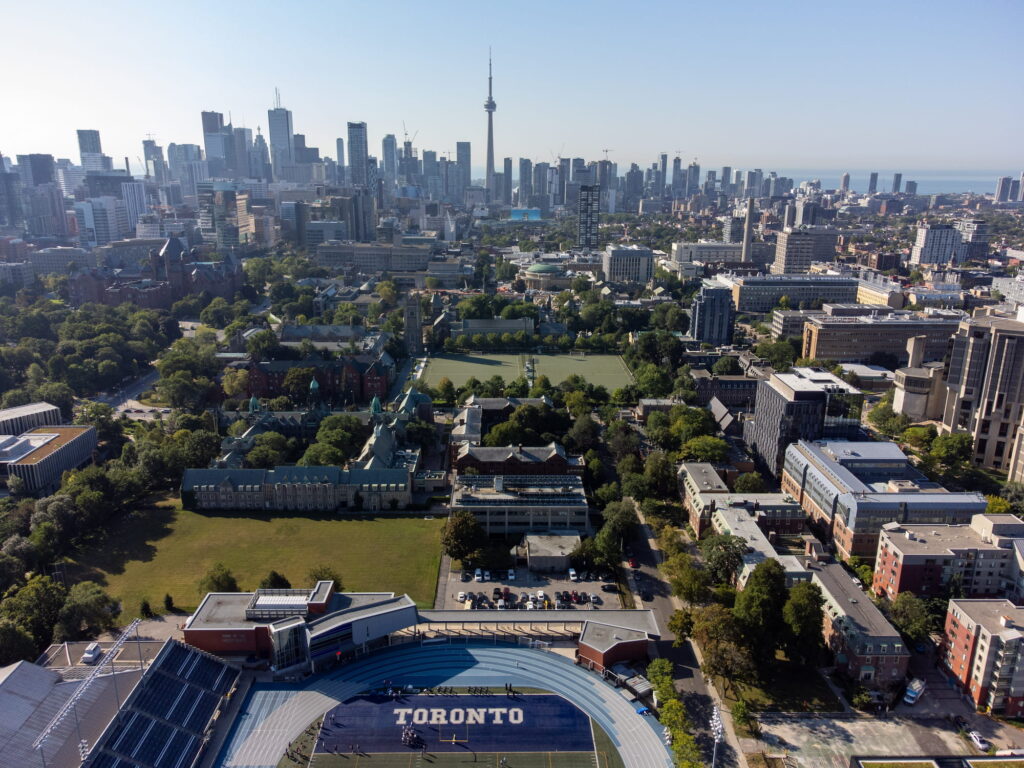
Guiding Priorities and Driving Values
What are the important issues that will shape our campus tomorrow? With the Steering Committee, consisting of students, faculty members, and University staff, the following Guiding Priorities and Driving Values, which will guide the UTSG 2040 Campus plan, were developed.
Guiding Priorities
- Transforming Our Society
- Modelling our Urban Future
- Leading in Research & Education
Driving Values
Environmental Sustainability & Resilience
Upholding our commitment to a Climate Positive future
Health and Wellbeing
Supporting & empowering our community by ensuring Social Sustainability
Indigeneity
Mobilizing our commitment to Truth & Reconciliation
Built Heritage
Leveraging our existing built heritage resources
Urban Campus
Enacting our role as City builder through the creation of high-quality academic, housing and innovation spaces
Mobility & Connection
Navigating and traversing the campus with comfort and ease
Inclusion & Belonging
Embracing our differences and affirming equity
Campus Life
Cultivating community and the University experience
Engaging UTSG
As we develop the new Campus Plan, it is essential that we involve the very people who experience, work, study, and live on and around the campus – which means you!
We kicked off our engagement for the Campus Plan in Winter 2025, and have heard lots of incredible feedback so far. We look forward to future engagements as the Campus Plan project progresses.
Engagement Process
Phase 1
UTSG Campus Public Space Public Life (PSPL) Study
Led by Gehl Studio, the Public Life study assessed the quality of spaces within the St. George Campus public realm and the identified needs of the university community through a people-first approach. The observational studies took place in February 2025 (Winter conditions), April 2025 (Spring Exams conditions), June 2025 (Convocation), August 2025 (Orientation), and September 2025 (Fall conditions).
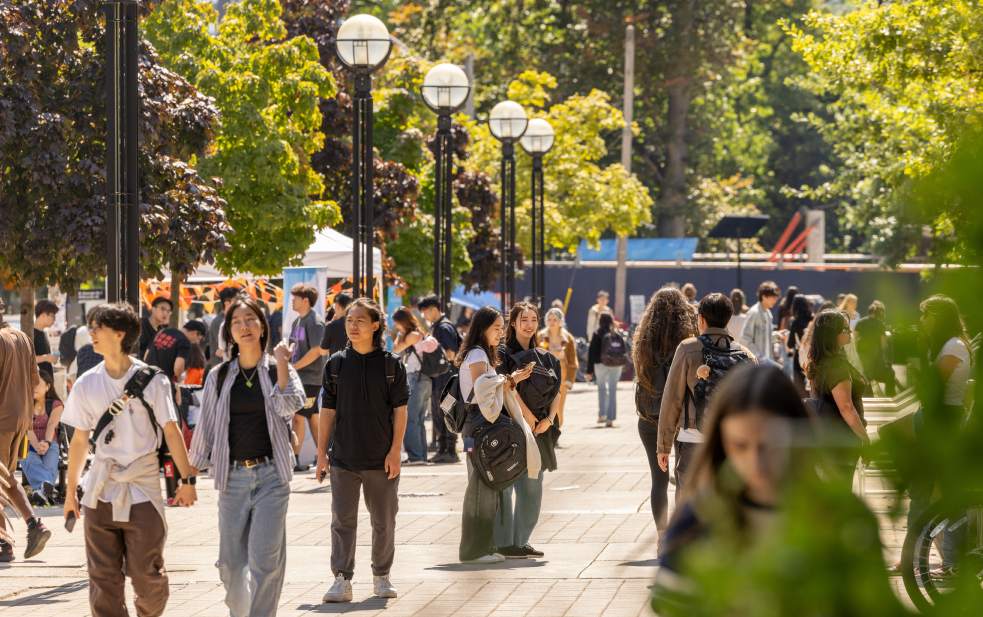
Visioning Workshops
In March 2025, a series of Visioning Workshops were held with faculty, staff, students, the Office of Indigenous Initiatives, and Indigenous Elders. The workshops introduced participants to the St. George Campus Plan, and participants shared their unique campus experiences and provided input on the Plan’s Driving Values.
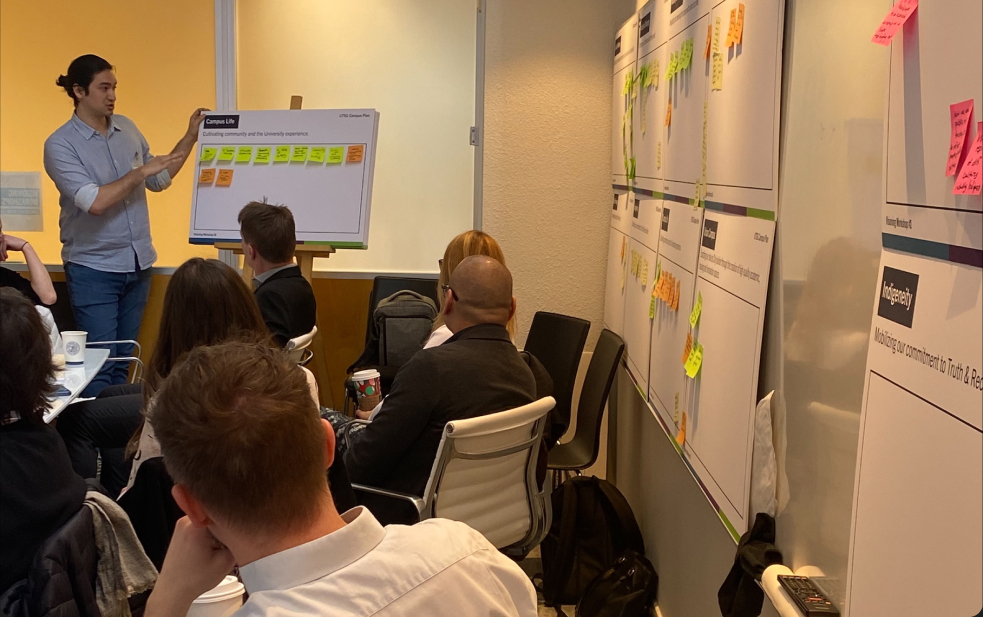
Outreach & Discussions with Indigenous Rightsholders
The University of Toronto is committed to meaningful and respectful engagement and relationship building with Indigenous Rightsholders. Led by Indigenous Community Engagement, outreach to and discussions with Indigenous Rightsholders are taking place throughout the project.

Project Website
The UTSG Campus Plan 2040 website has launched! The website will update throughout the project to provide further information and future engagement opportunities.
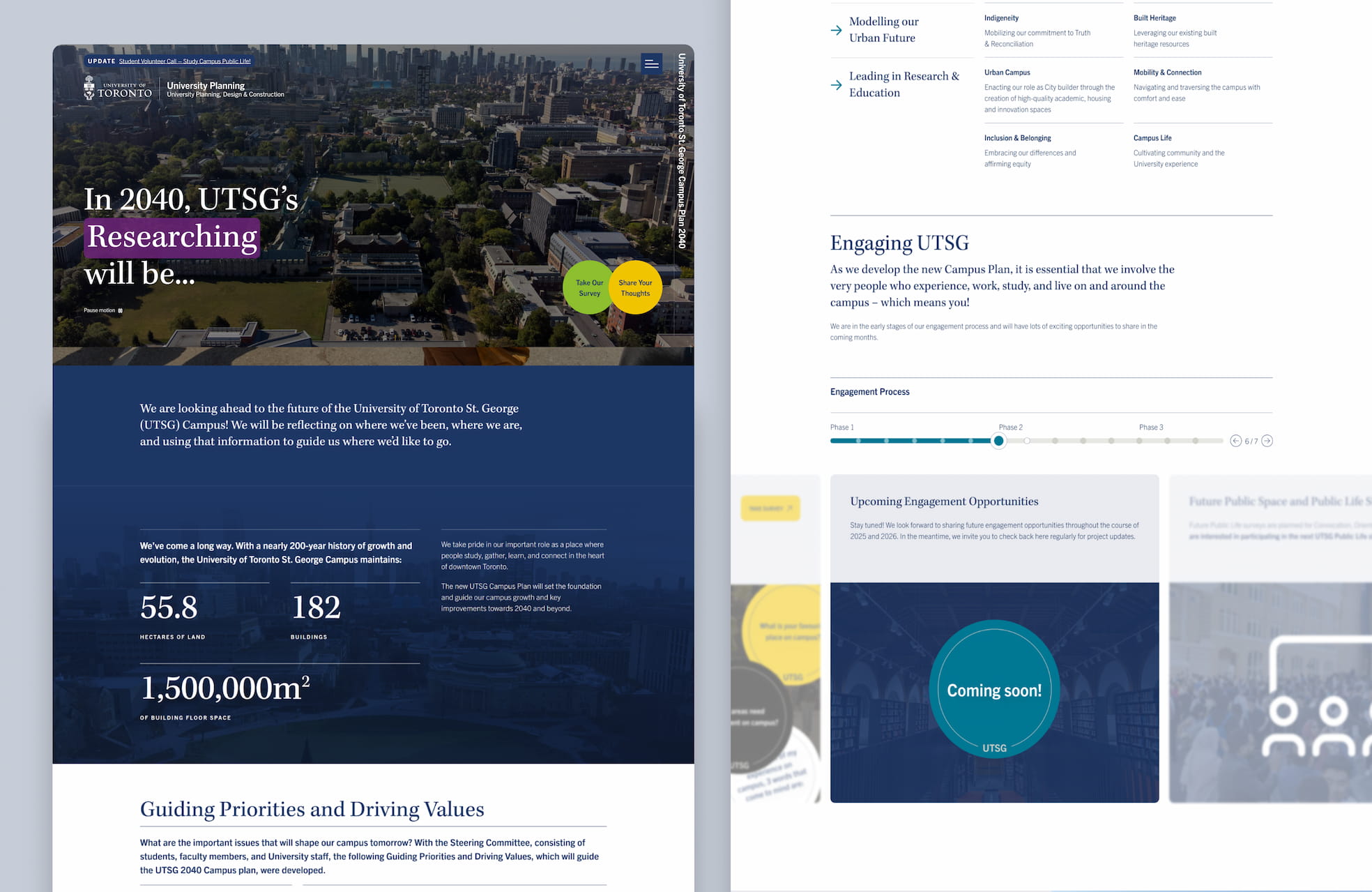
Online Survey 1 – Your Campus Experience
About 350 U of T community members participated in an initial online survey. This survey asked about experiences with the St. George Campus and input on the guiding principles of the Campus Plan. Thank you to all those who participated in the survey!
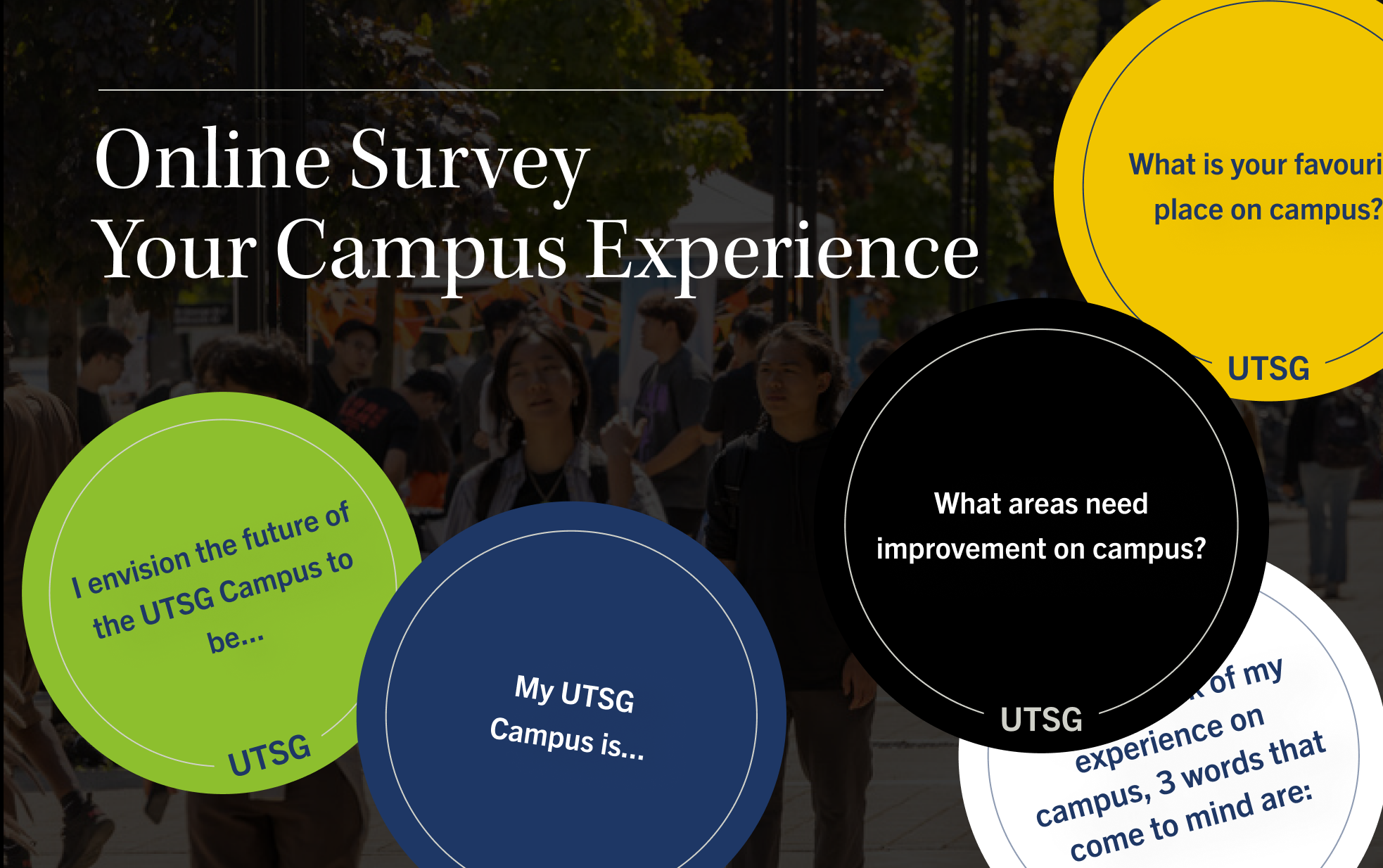
Phase 2
Spring 2025 Pop-Ups
Throughout 2025, we’ll be on U of T’s St. George campus to talk to you about the UTSG 2040 Campus Plan. We popped up at the Science Rendezvous on Saturday, May 10th; Alumni Reunion on Saturday, May 31st; and Convocation on Thursday, June 12th.
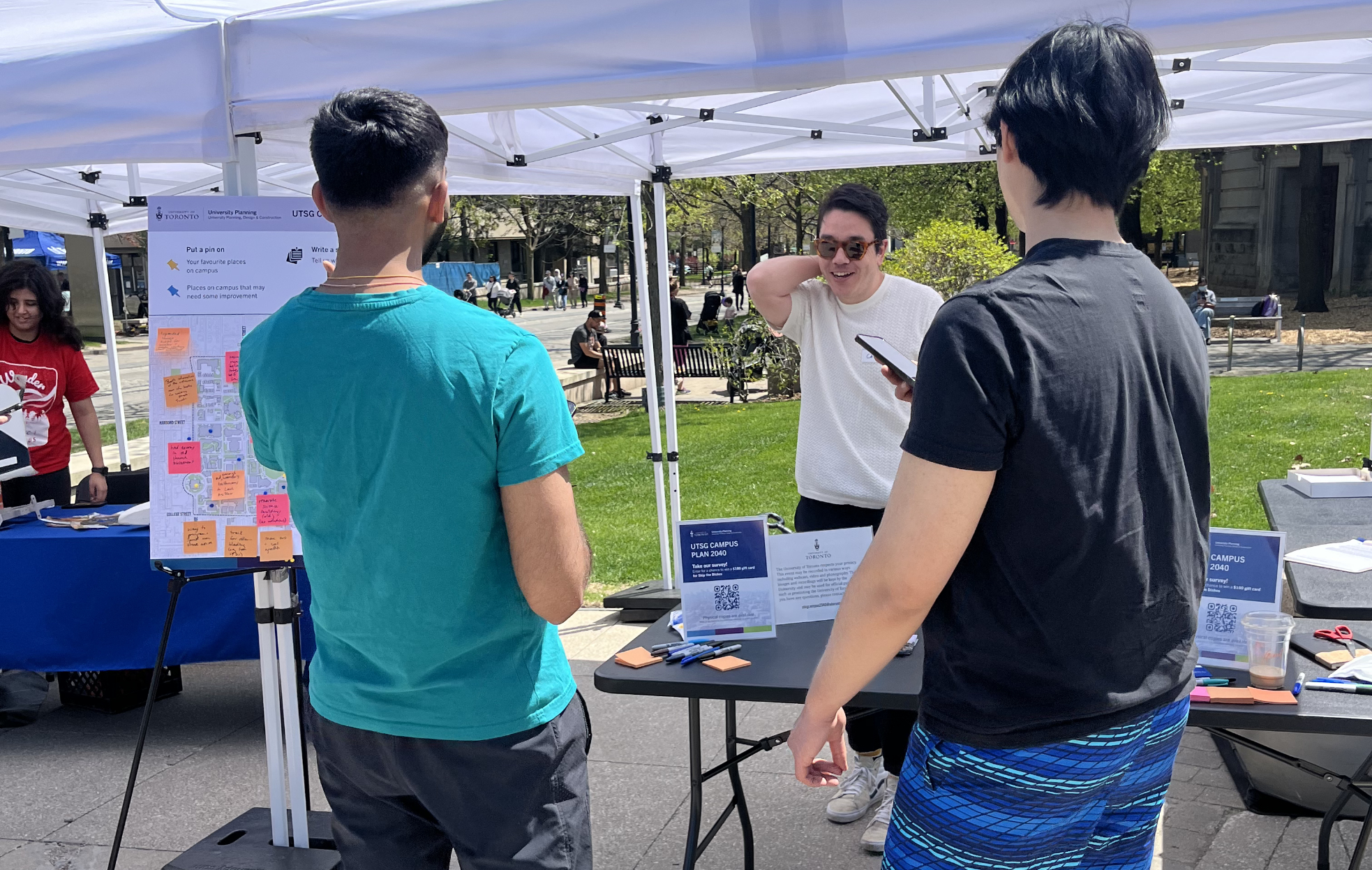
Visioning Workshops
In June 2025, a series of Visioning Workshops were held with faculty, staff, and students. Following up to the initial Visioning Workshops (March 2025), these sessions provided participants with updates to the project and asked for their initial input on the Built Form and Public Realm component of the Campus Plan.

Fall 2025 Pop-Ups
We recently popped up at the Club Fair, Thursday, August 28th and the Professional Headshot Event, Thursday, September 18th. Thanks to all those who came by our booth to learn more about the Campus Plan! If we missed you, we hope to see you at a future engagement.
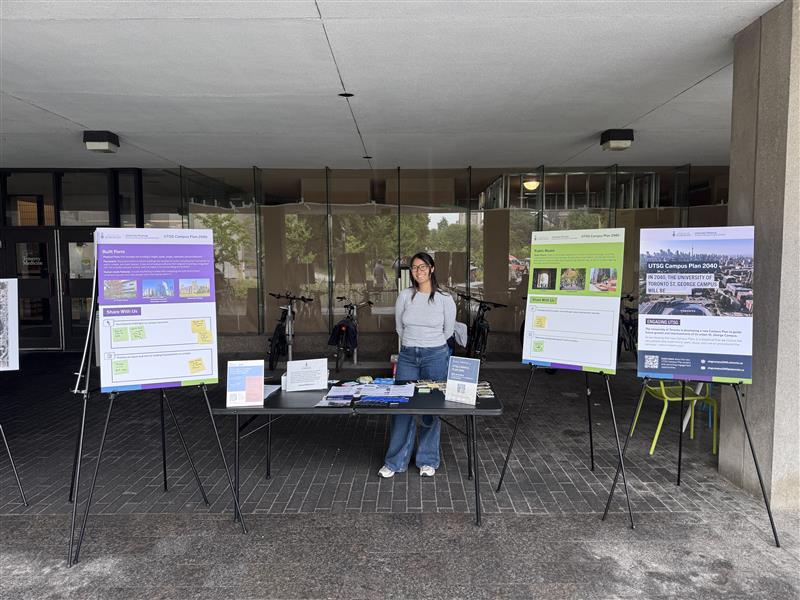
Online Survey 2 – Built Form & Public Realm
Over 300 U of T community members participated in Survey 2, which gathered feedback on UTSG’s Built Form & Public Realm. Thank you to all those who participated in the survey!

Indigenous Student Pop-Up
With Indigenous & Community Engagement and MinoKamik, the UTSG CP project team popped up at First Nations House on Tuesday, October 21 to share initial design ideas for Indigenous Placekeeping throughout St. George Campus, and other key elements of the Campus Plan. Indigenous students and community members shared their feedback, ideas, and priorities for the future of the St. George Campus.

Community Open House
The UTSG CP team hosted a Community Open House Monday, November 17, 2025 at C. David Naylor Student Commons, 2:30pm – 6:30pm. At the Community Open House, members of the project team met with attendees to share the draft Campus Plan materials and initial design ideas! Thank you for your attendance and feedback!
If you couldn’t attend, please feel free to review the Campus Plan materials shared at the event

Upcoming Engagement Opportunities
Stay tuned! We look forward to sharing future engagement opportunities throughout the course of 2025 and 2026. In the meantime, we invite you to check back here regularly for project updates.
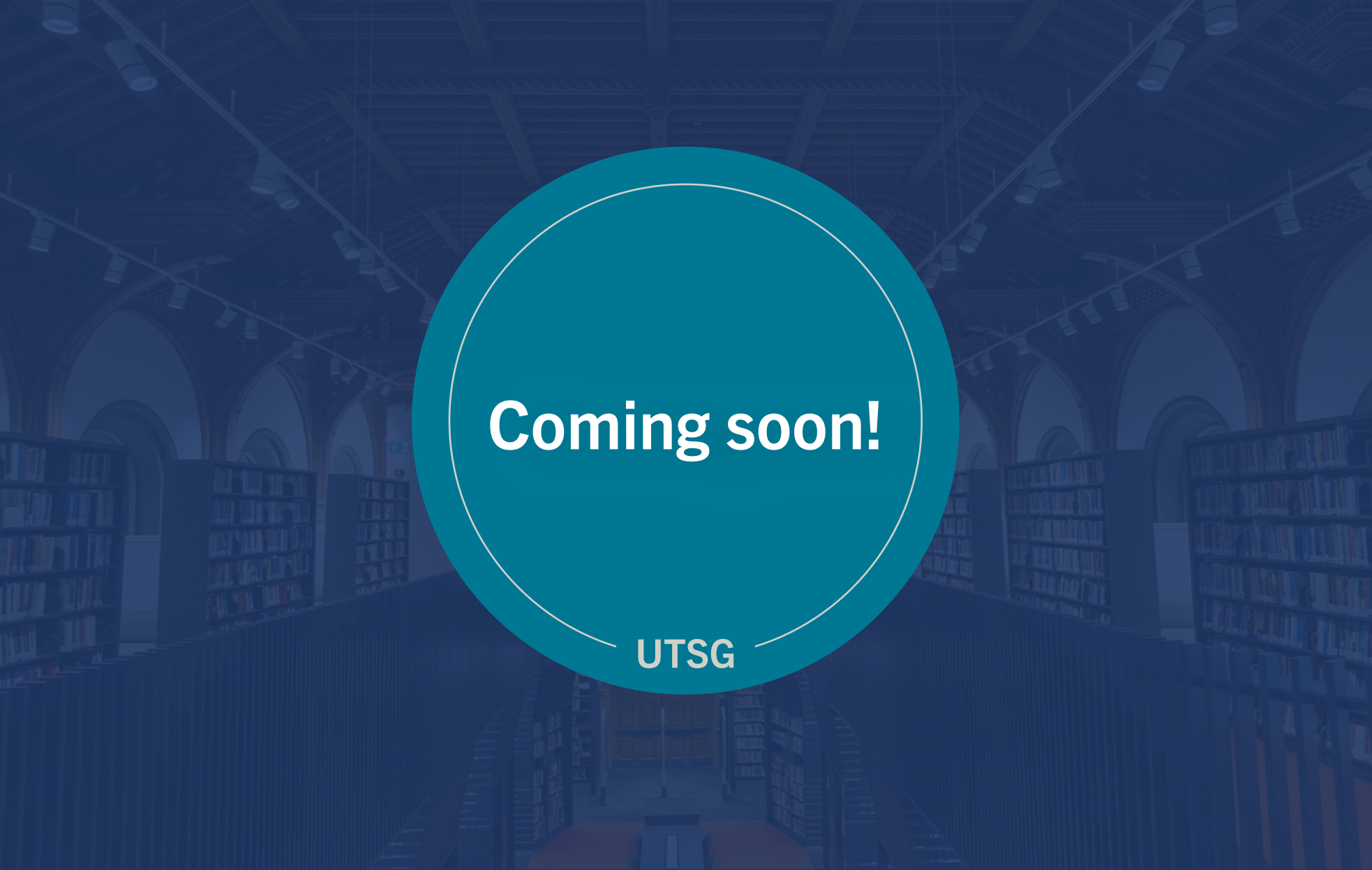
Phase 3
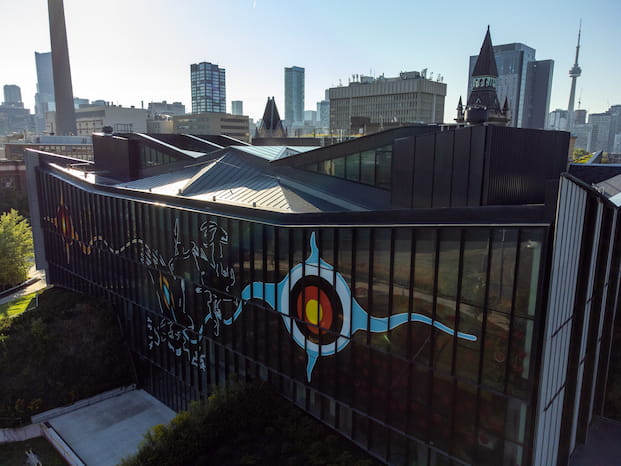

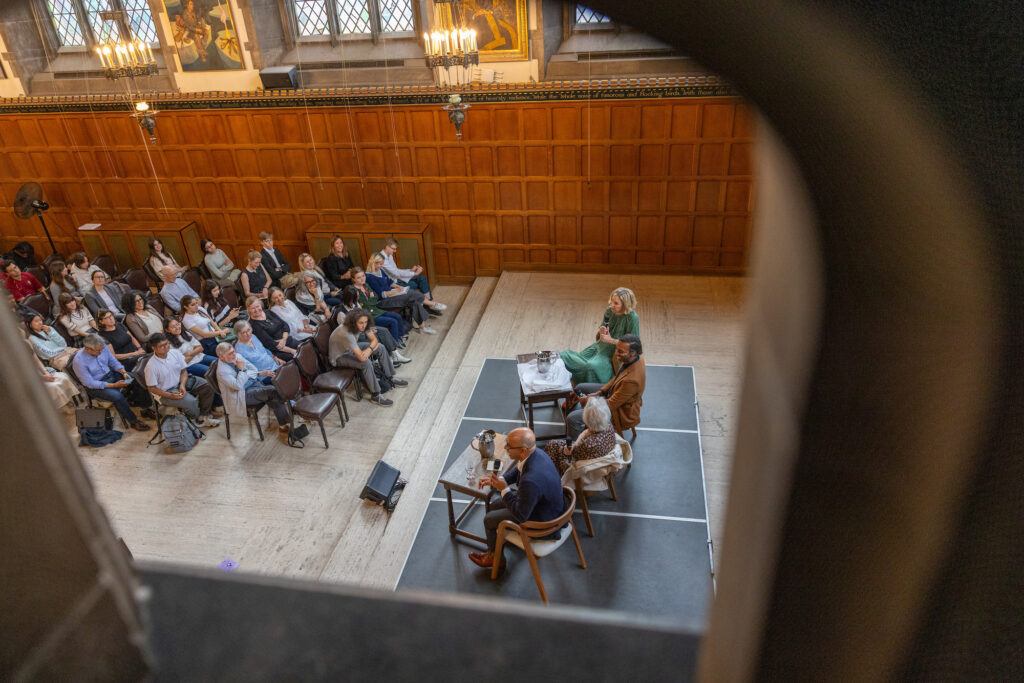
About the Team
The Campus Plan project is being led by the University Planning department within the University of Toronto.
The project is overseen by a Steering Committee that consists of students, faculty members, and University staff.
The University has retained various experts to help support and inform the Campus Plan work. This project team includes experts in community and Indigenous engagement, as well as urban and public realm design.
Engagement Team
Public Space & Public Life Study Team
Public Realm Plan Team
Frequently Asked Questions
- Campus Plans are documents that help institutions like the University of Toronto set out priorities and a framework to guide future growth and change. They provide an opportunity to reflect on where we’ve been, and where we’d like to go.
- The UTSG CP will create a new framework for future development growth and improvements of its urban downtown campus, for the next 10-15 years, replacing the outdated 2011 Campus Plan and further support the urban design direction identified in the 2023 UTSG Secondary Plan.
- Beginning in 2015, the University of Toronto began the process to submit an Official Plan Amendment to the City to replace the 1997 St. George Campus Secondary Plan. This update shifted the approach of looking at specific sites within the St. George Campus Secondary Plan Area in isolation with great specificity and detail, to an approach that looks at balanced intensification of the area wholistically.
- The new University of Toronto St. George Secondary Plan came into effect in the summer of 2023, replacing its 1997 predecessor. This process included significant University-led consultation within the University, broader community, and the city, followed by City-led consultation once the application was submitted.
- A lot has changed since the 2011 Campus Plan. Institutional needs continually evolve, and lessons have been learned from past and current projects, such as:
- The Landmark Project, where the historic campus core has been reclaimed for the UofT community and pedestrians to enjoy. As part of the Landmark Project, the Ziibiing Indigenous Landscape at Hart House Green embodies a paradigm shift that addresses reconciliation, equity, diversity, and inclusion through space creation and placemaking on campus.
- The Schwartz Reisman Innovation Campus, which integrates itself with the campus edges and well considers the University’s larger role in city-building and innovation.
- These projects exemplify a new way of thinking to guide decisions and investment in built form, public realm, and infrastructure initiatives. The new CP will build on these lessons, and look to transform the campus environment and advance the University’s strategic priorities and its changing needs in a sustainable and resilient manner.
- The “Built Form” refers to buildings on campus and their relationships with other buildings, streets, and open spaces. The built form has many considerations for buildings, including height and scale, heritage, building material, placement of buildings throughout campus.
- The “Public Realm” refers to outdoor spaces on campus which include open spaces, sidewalks, and pathways. The public realm has many considerations, including landscaping (ex. trees, shrubs, plants, flowers), streetlights and street furniture, public art, formal and informal walking paths, and outdoor spaces for play, leisure, gathering, and learning.
There are different ways you can engage and learn more about the Campus Plan process:
- Feel free to learn more about the project by regularly visiting the website for any project updates.
- Feel free to browse to the UTSG Community Open House Boards
Throughout the CP process, we will continue reaching out to various interest groups and organizing exciting activities to hear from you. The Campus Plan will take approximately 18 months to complete and will be concluded in Summer 2026.

_lpr.jpg)
